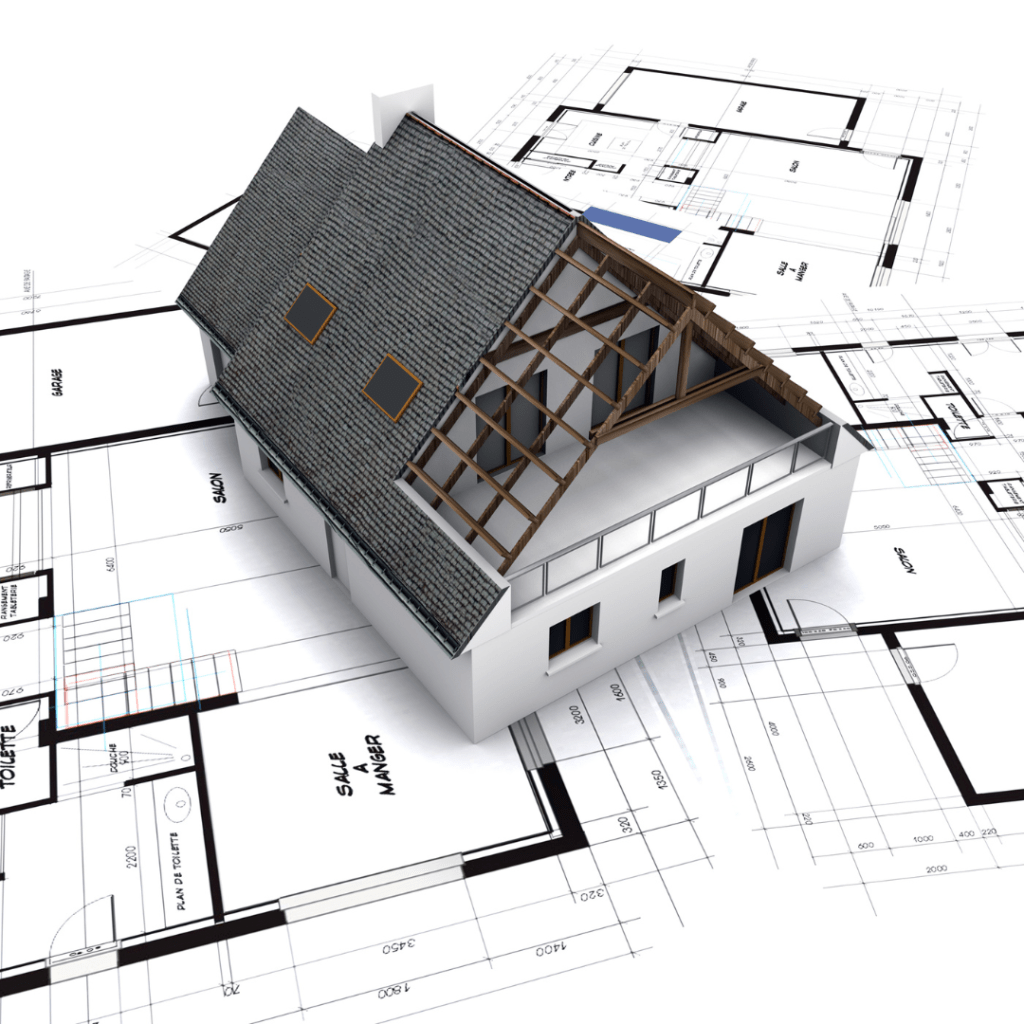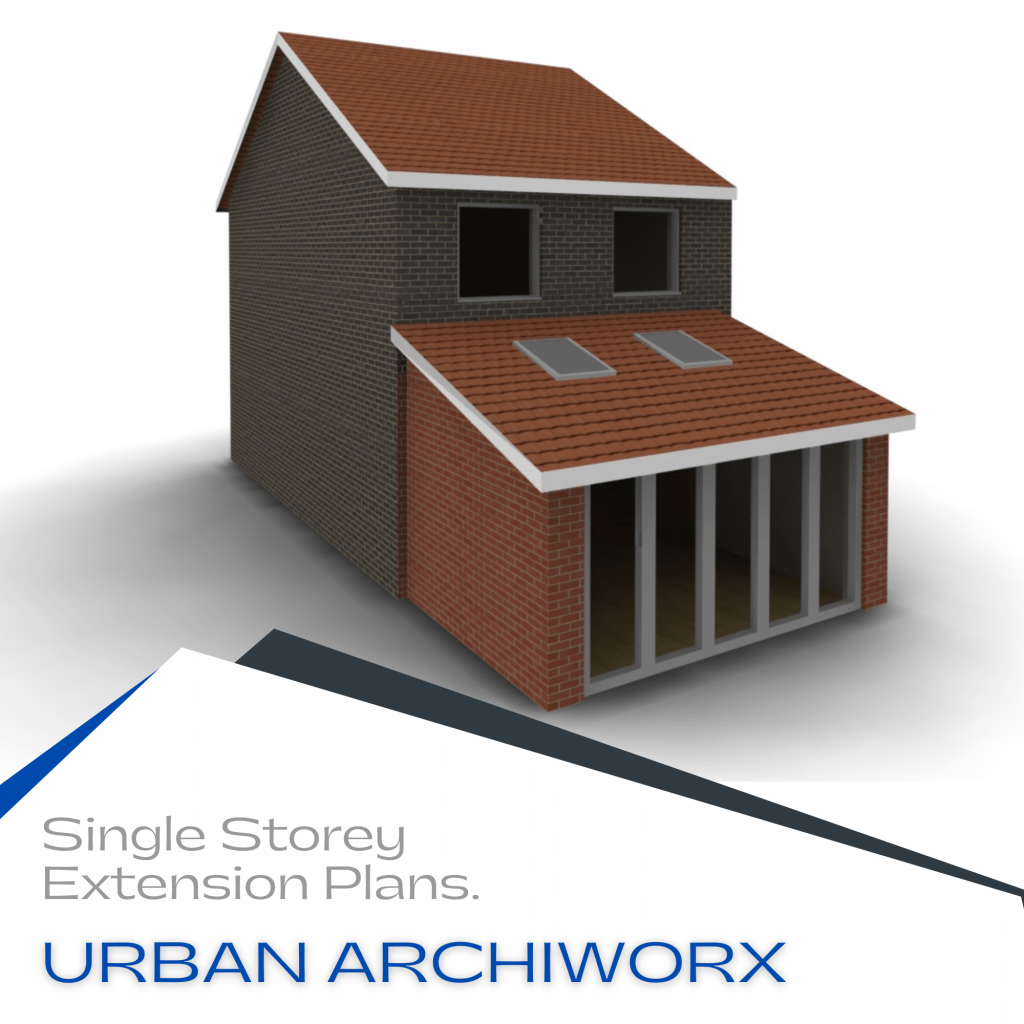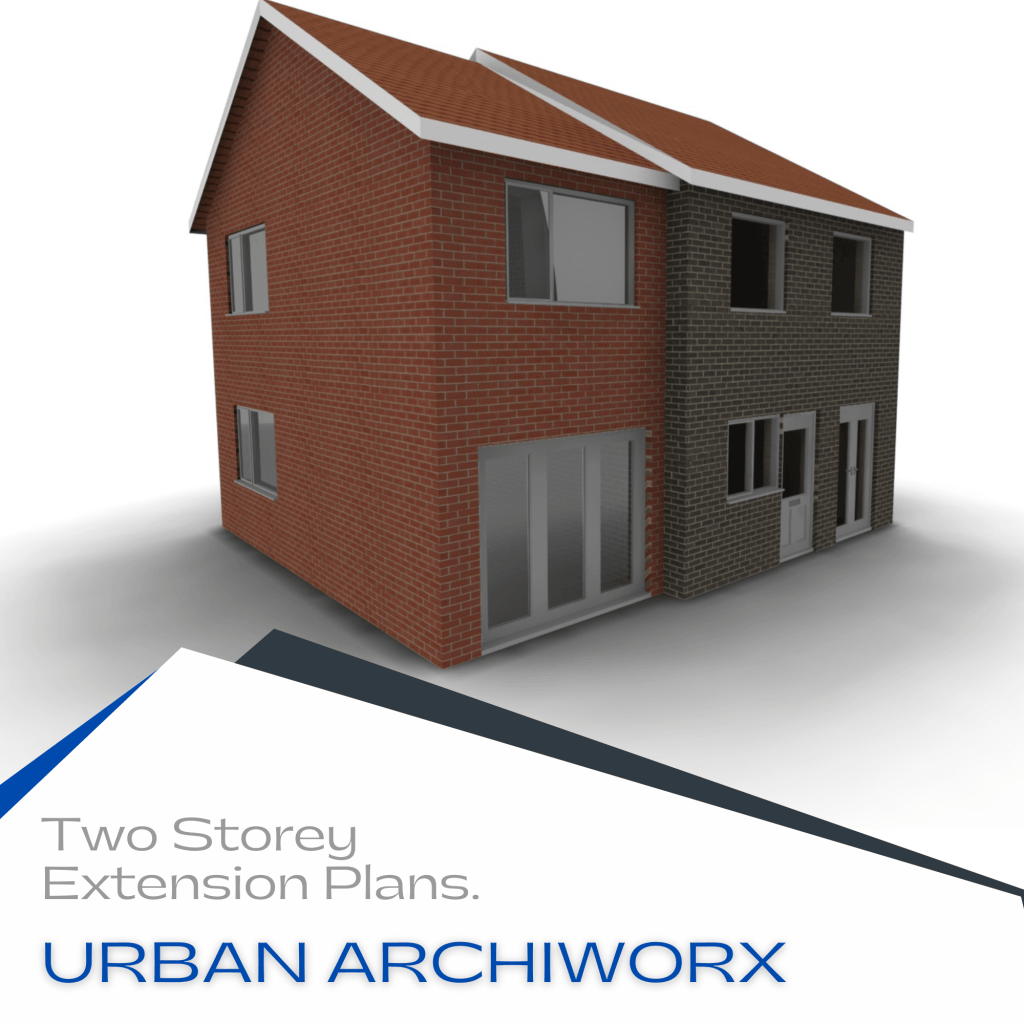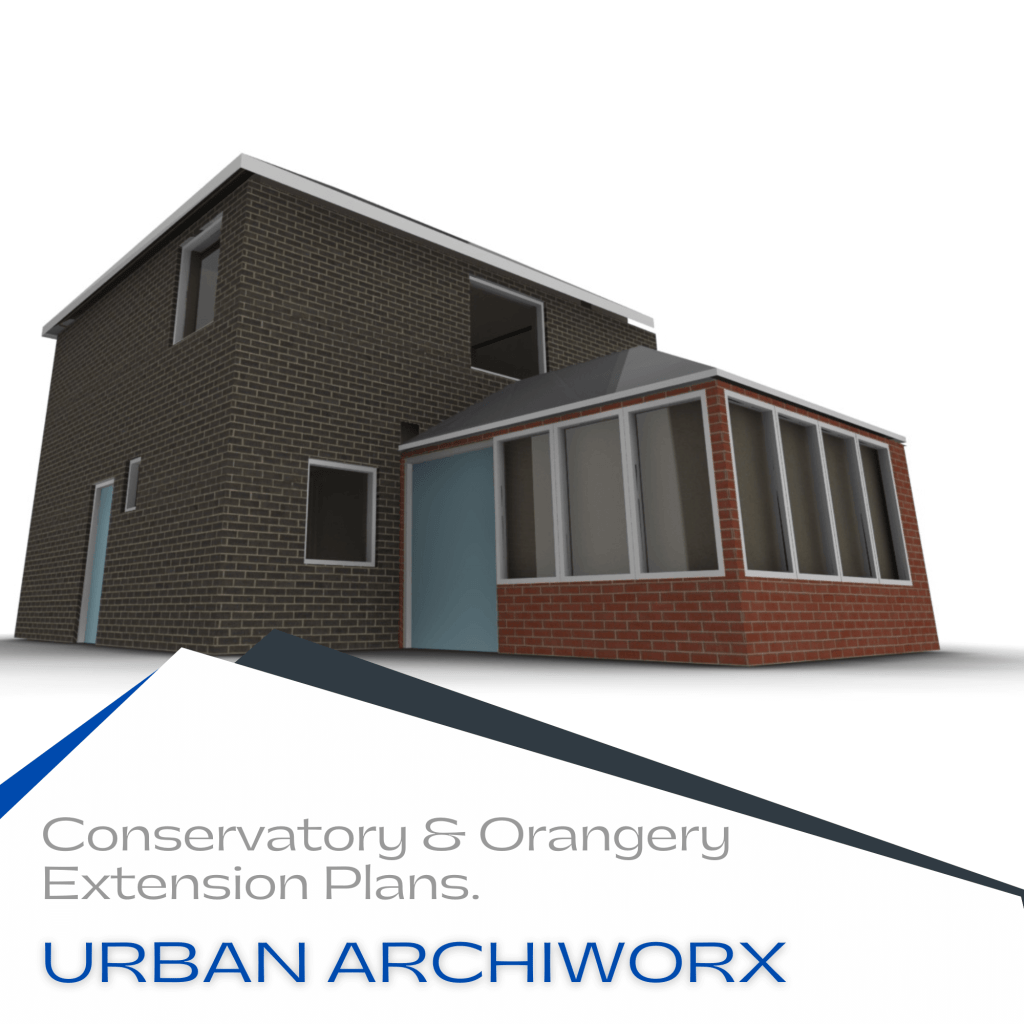House Extension Plans
We are Urban Archiworx Ltd, providing you with affordable and faster architectural plans for approval for planning permission & building control across the UK.
You are here: Home | Services | Planning Permission Drawings | House Extension Plans UK
Crafting Your Dream Home With Our Expert House Extensions
Planning for a house extension entails both excitement and complexity. Whether you require plans, drawings, or comprehensive assistance spanning from planning to construction, our proficient team is prepared to guide you through every phase. Recognizing the individuality of each home, we specialize in crafting customized solutions precisely tailored to your needs.
In numerous instances, extensions may be constructed without necessitating a planning application. Nonetheless, it is obligatory to have architectural plans devised for compliance with building regulations. Additionally, we highly advocate for the submission of plans to the council for approval, typically in the form of a certificate of lawful development. Whether planning permission is mandatory or not, Urban Archiworx stands ready to assist you with all your architectural service requirements.

So why wait? Contact us today for a consultation and let us transform your house into the dream home you’ve always envisioned. With our expertise in house extension plans and drawings, you can trust us to deliver outstanding results that will enhance both the functionality and value of your property.
Our House Extension Process
Consultation
Start by consulting with one of our team to discuss your project requirements, objectives, and any constraints or regulations that may apply. Then a site survey will be conducted
Design
A conceptional design will be drafted. Where one our architectural designers will design a detailed planning drawings, that will include site plans, sections & floor plans.
Submission
Prepare and submit your planning application, including the planning permission drawings, to the relevant local planning authority. Be sure to include any required forms, fees, and supporting documents as specified by the authority.
Build
If your planning application is approved, you will receive planning permission to proceed with your proposed development. You can then use the approved planning permission drawings to obtain building regulations approval and begin construction

Single Storey Extension Plans
Adding a single-storey extension to an existing property is not only about increasing its value but also about expanding living space and improving functionality. There are several common types to consider: Rear Extension, Side Extension, and Wraparound Extension. Each offers unique benefits and considerations, so it’s crucial to choose the option that aligns with your needs, budget, and property layout. Consulting with architectural designers can assist in exploring possibilities and making informed decisions.

Multi Storey Extension Plans
Determining the objectives for a multi-storey extension is crucial. Decide whether to expand living space or increase property value. After clarifying goals, design the extension considering the architectural style, garden space, and practicality. Hiring a skilled architect or designer can help create a design that meets requirements and budget constraints.

Conservatory & Orangery Extension Plans
Conservatories and orangeries are exquisite additions to any home, offering a seamless blend of indoor-outdoor living while enhancing the aesthetic appeal and value of your property. Whether you seek a sun-drenched retreat or a sophisticated dining area, our expertly crafted designs will fulfill your vision while complementing the architectural character of your home.
Book an appointment to discuss your House Extension
We would love to speak with you. If you have measurements etc please feel free to reach out using the below details
Hours
- Mon-Fri 9:00AM - 5:00PM
- Sat-Sun (Appointments only) 10:00AM - 2:00PM

