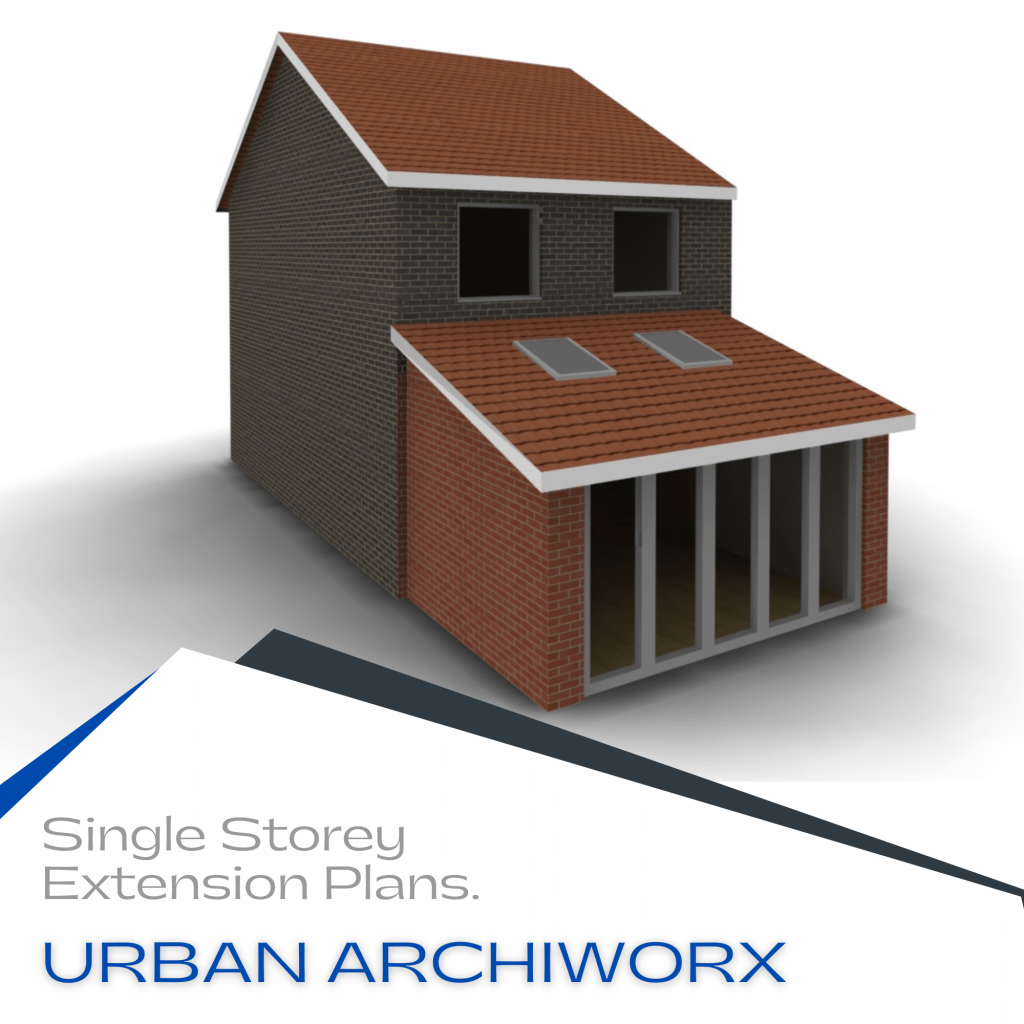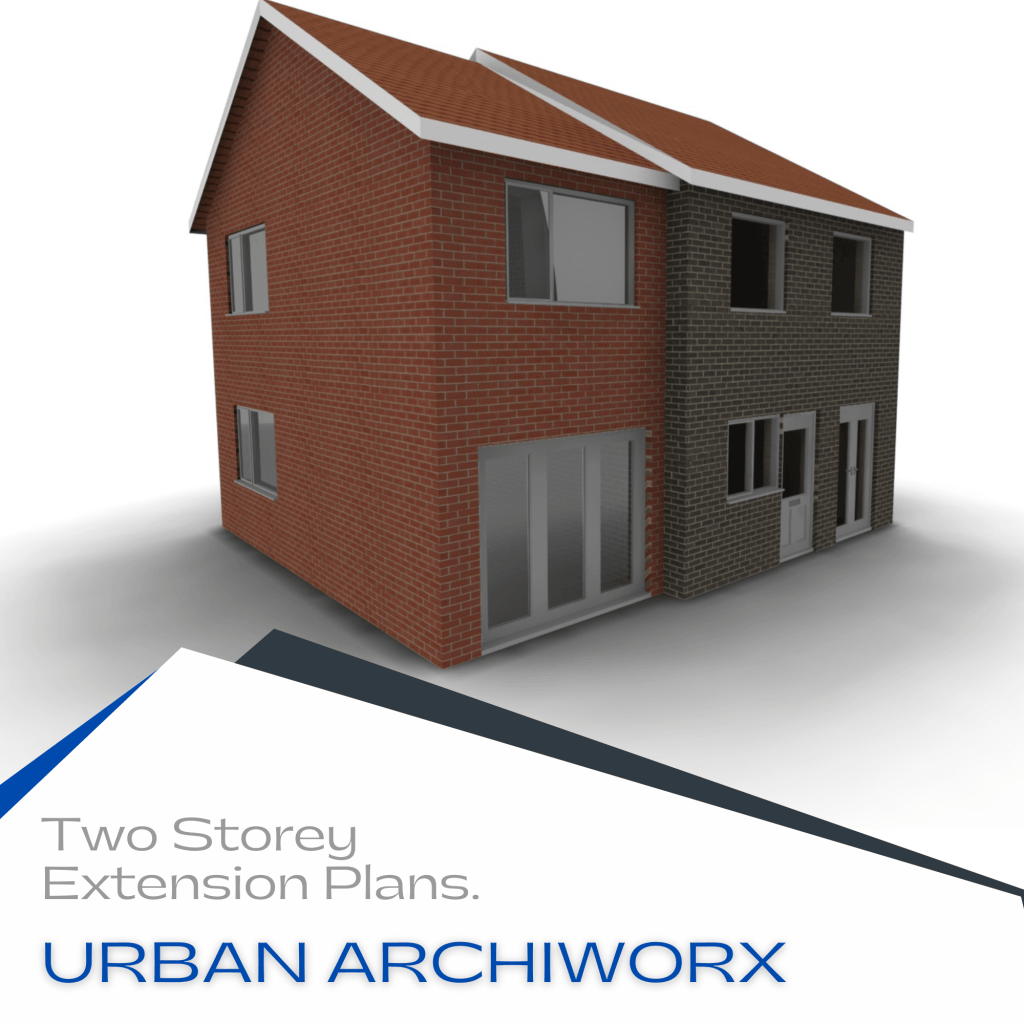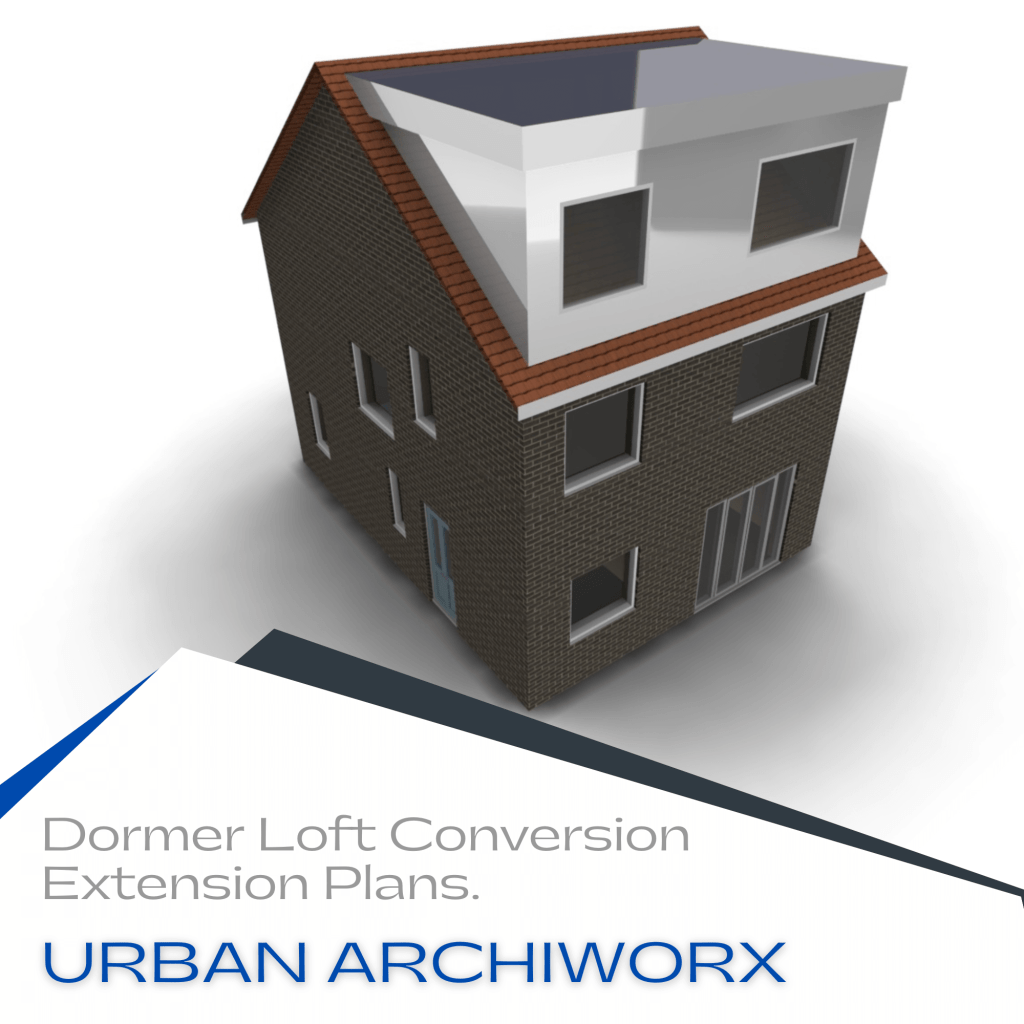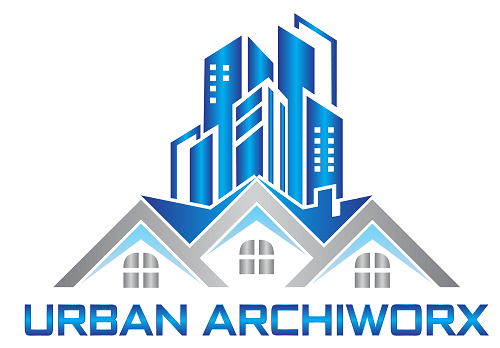Architectural Drawings Services
Urban Archiworx architectural design team we are professional in specialising in creating detailed plans and designs for buildings and structures.
Our team work closely with our clients to understand their needs and preferences, then use our expertise to develop customised designs that meet those requirements.
Our Architectural professionals have a keen eye for detail, creativity, and technical skills to bring concepts to life through drawings, blueprints, and 3D models.
By collaborating with other architects, engineers, and contractors, our architectural design team play a crucial role in turning ideas into reality while ensuring functionality, aesthetics, and compliance with building regulations.
As an architectural design company we provide a range of services to help clients bring their vision to life.
These services typically include
- the creation of detailed building plans,
- interior and exterior design concepts,
- 3D visualisations,
- Project management.
Urban Archiworx works closely with our clients to understand their needs and preferences, offering expert advice and guidance throughout the design process.
Ultimately, the goal is to create a space that not only meets our client’s requirements but also surpasses their expectations in terms of functionality, aesthetics, and sustainability.
Whether it’s designing a new home, office building, or commercial space, our architectural design services play a crucial role in turning your ideas into your reality.
Our Nationwide Architectural Design Services
Different Types Of Projects We Provide In the UK

Get help designing a single storey architectural extension plans and drawings in the UK. Our house extensions pass planning permissions and building regulations.

Are you looking at extending your existing property. Or maybe trying to gain more living space or maybe adding an additional bathroom or an office.

Loft conversion extension plans in UK
Are you looking to have a loft conversion completed in your home? At Urban Archiworx, we offer all loft conversion design and Drawings services, from start to finish.
Our process
Consultation
Start by consulting with one of our team to discuss your project requirements, objectives, and any constraints or regulations that may apply. Then a site survey will be conducted
Design
A conceptional design will be drafted. Where one our architectural designers will design a detailed planning drawings, that will include site plans, sections & floor plans.
Submission
Prepare and submit your planning application, including the planning permission drawings, to the relevant local planning authority. Be sure to include any required forms, fees, and supporting documents as specified by the authority.
Build
If your planning application is approved, you will receive planning permission to proceed with your proposed development. You can then use the approved planning permission drawings to obtain building regulations approval and begin construction
Book an appointment to discuss your architectural needs.
We would love to speak with you. If you have measurements etc please feel free to reach out using the below details
Hours
- Mon-Fri 9:00AM - 5:00PM
- Sat-Sun (Appointments only) 10:00AM - 2:00PM

