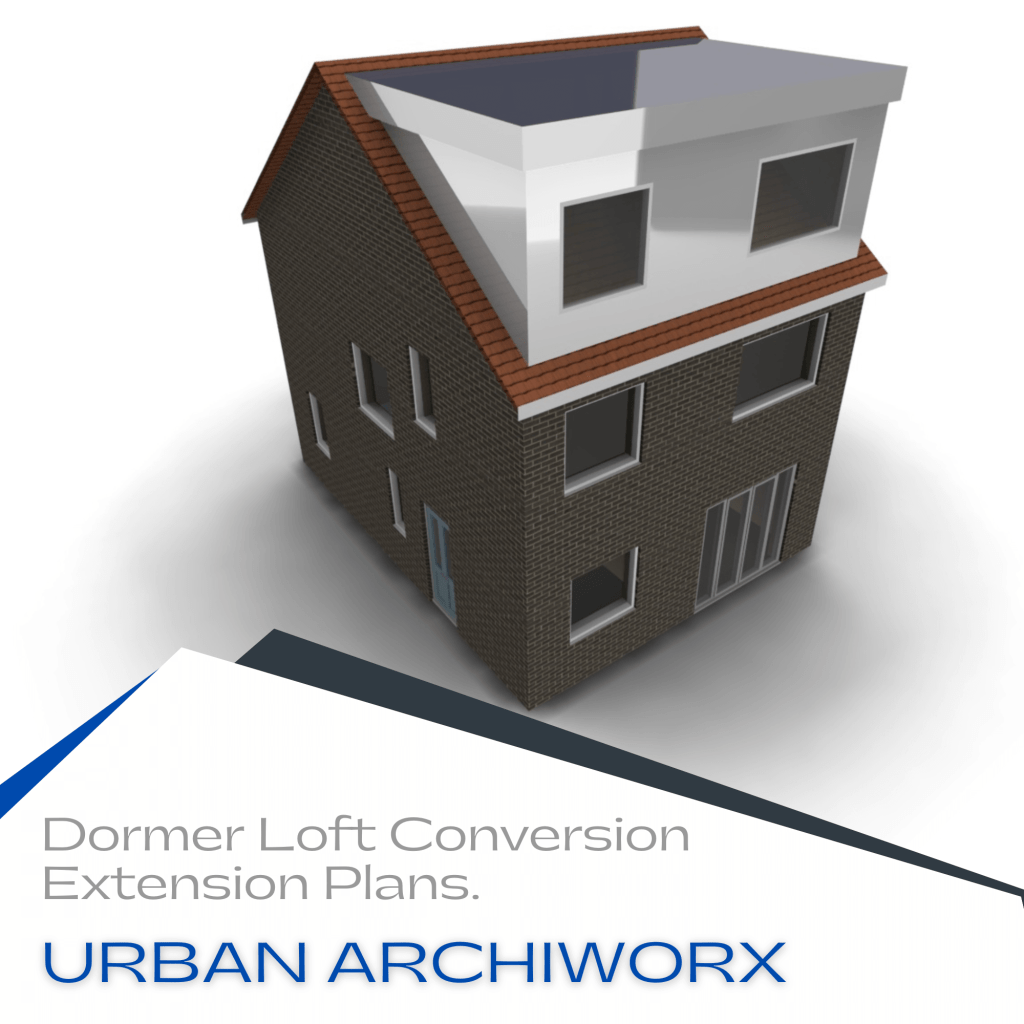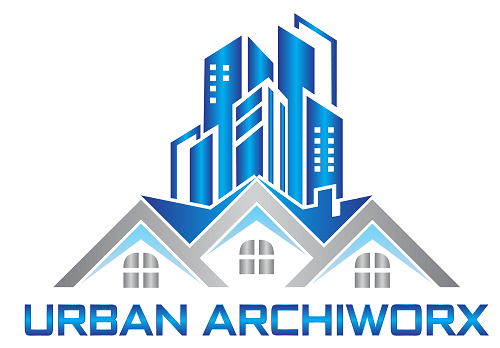Loft Conversions
You are here: Home | Services | Conversions | Loft Conversions
Welcome to Urban Archiworx – Your Expert in Dormer Loft Conversion Plans
Are you looking to unlock the hidden potential of your loft space? Do you dream of adding valuable square footage and enhancing the functionality of your home? At Urban Archiworx, we specialize in transforming ordinary lofts into stunning living spaces through our bespoke dormer loft conversion plans.
What is a Dormer Loft Conversion?
A dormer loft conversion is a popular and versatile option for expanding your living space vertically within your existing roof structure. Dormers are structural extensions that protrude from the slope of the roof, creating additional headroom and floor space in the loft. These extensions can be designed in various styles to complement your home’s architecture, including flat roof dormers, gable-fronted dormers, and hipped roof dormers.
Why Choose a Dormer Loft Conversion?
Maximize Space: Dormer conversions maximize the usable space within your loft by creating additional headroom and floor space. Whether you’re looking to add an extra bedroom, a home office, or a recreational area, dormer conversions offer flexibility in design to suit your needs.
Enhance Natural Light: By incorporating windows into the dormer structure, such as Velux or dormer windows, you can flood your loft with natural light, creating bright and airy living spaces that feel inviting and spacious.
Improve Property Value: A well-designed dormer loft conversion can significantly increase the value of your property, providing a high return on investment. Not only does it add valuable square footage, but it also enhances the overall appeal and functionality of your home.
Our Approach to Dormer Loft Conversion Plans
At Urban Archiworx, we understand that every home is unique, which is why we take a personalized approach to every project. Our team of experienced architects and designers will work closely with you to create bespoke dormer loft conversion plans tailored to your specific requirements, budget, and aesthetic preferences.
Here’s how we bring your dormer loft conversion plans to life:
Initial Consultation: We begin by conducting a comprehensive consultation to understand your vision, objectives, and any challenges or constraints specific to your property.
Site Survey and Assessment: Our team conducts a thorough site survey to assess the existing roof structure, space availability, and any structural considerations. This allows us to develop a detailed understanding of the project scope and requirements.
Custom Design: Using the information gathered during the consultation and site survey, our architects will create custom dormer loft conversion plans that optimize space, maximize natural light, and seamlessly integrate with your home’s architecture.
Planning and Approval: We handle all aspects of planning permission and building regulations approval on your behalf, ensuring compliance with local regulations and requirements.
Expert Construction: Once the plans are finalized and approvals obtained, our skilled craftsmen and builders will bring your dormer loft conversion to life with precision and attention to detail, using high-quality materials and industry-leading techniques.
Completion and Handover: Upon completion of the project, we conduct a thorough inspection to ensure that every aspect of the dormer loft conversion meets our stringent quality standards. We then hand over the newly transformed space to you, ready for you to enjoy for years to come.
Why Choose Urban Archiworx?
Expertise: With years of experience and a proven track record of delivering exceptional results, we are the trusted choice for dormer loft conversions.
Quality Assurance: We are committed to delivering superior craftsmanship, attention to detail, and excellent customer service, ensuring your complete satisfaction every step of the way.
Transparent Pricing: We believe in transparency and integrity, which is why we provide detailed quotes upfront, with no hidden costs or surprises along the way.
Customer Satisfaction: Your satisfaction is our top priority. From concept to completion, we strive to exceed your expectations and turn your loft conversion dreams into reality.
Unlock the full potential of your home with a bespoke dormer loft conversion from Urban Archiworx. Contact us today to schedule a consultation and take the first step towards transforming your loft into a beautiful and functional living space.

Loft Conversion Plans Process
Consultation
Start by consulting with one of our team to discuss your project requirements, objectives, and any constraints or regulations that may apply. Then a site survey will be conducted
Design
A conceptional design will be drafted. Where one our architectural designers will design a detailed planning drawings, that will include site plans, sections & floor plans.
Submission
Prepare and submit your planning application, including the planning permission drawings, to the relevant local planning authority. Be sure to include any required forms, fees, and supporting documents as specified by the authority.
Build
If your planning application is approved, you will receive planning permission to proceed with your proposed development. You can then use the approved planning permission drawings to obtain building regulations approval and begin construction
