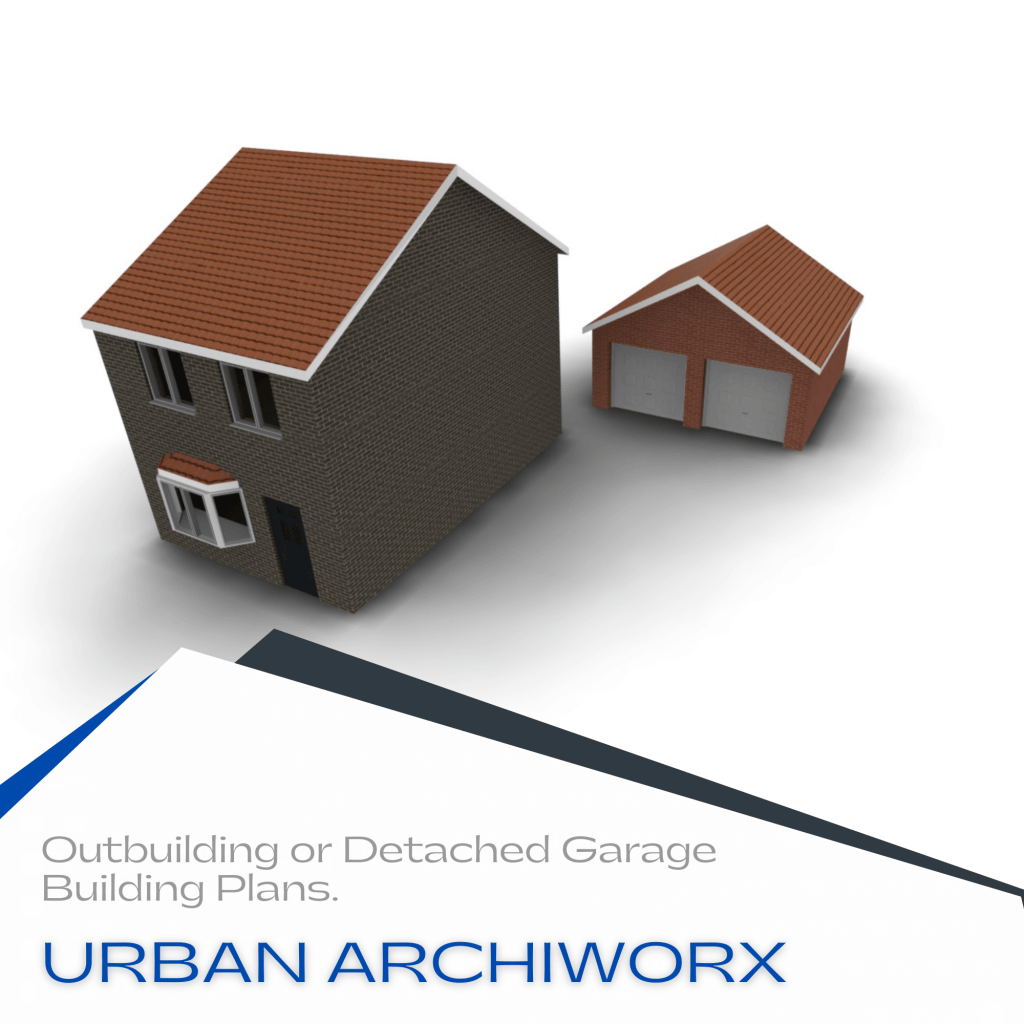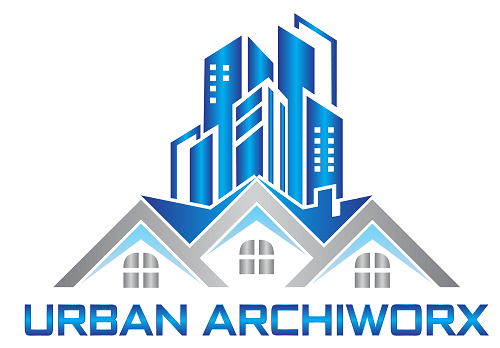Garage Conversions
Transform Your Garage: Unlocking Space & Value Through Expert Conversions
Garage conversion offers a plethora of benefits, making it a popular choice for homeowners looking to maximize their living space without the hassle and cost of a traditional home extension. Here are just a few reasons why garage conversion might be the perfect solution for you:
Increased Living Space: Whether you’re in need of an extra bedroom, a home office, a gym, or a playroom for the kids, converting your garage can provide the additional space you need without the expense of moving or building an extension.
Enhanced Property Value: A well-executed garage conversion can significantly increase the value of your home, offering a high return on investment should you decide to sell in the future.
Cost-Effective Solution: Compared to building an extension, garage conversion is often a more cost-effective option. Since the basic structure of the garage is already in place, conversion typically involves less construction work and fewer materials.
Versatility: Whether your garage is attached or detached, large or small, our team can work with any space to create a customized solution that meets your specific requirements and complements the existing design of your home.
Our Garage Conversion Process
At Urban Archiworx, we understand that every garage conversion project is unique. That’s why we take a personalized approach to each job, working closely with you every step of the way to ensure your vision becomes a reality.
Get Started Today
Ready to unlock the full potential of your garage? Contact Urban Archiworx today to schedule your free consultation and take the first step towards creating the perfect space for your home. With our expertise and commitment to excellence, we guarantee a garage conversion that exceeds your expectations in every way.

Garage Conversion Planning
Before embarking on a garage conversion project, it’s important to have a plan in place. This includes determining the purpose of the converted space, the layout, and the budget. You should also consider whether you need planning permission for the conversion, and if so, what the requirements are.
Garage Conversion Ideas
There are many garage conversion ideas to choose from, depending on your needs and preferences. Some popular options include converting the garage into a home office, gym, playroom, or guest bedroom. You can also consider creating an open-plan living space or adding an extra bathroom or kitchen.
Garage to Room Conversion
Converting a garage into a room requires careful planning and consideration. You’ll need to decide on the layout, insulation, heating, and ventilation. You may also need to make structural changes to the garage to accommodate the new living space.
Garage Conversion Regulations
There are several regulations you need to be aware of when converting a garage into a living space. These include building regulations, planning permission requirements, and fire safety regulations. It’s important to comply with these regulations to ensure your converted space is safe and legal.

Garage Conversion Costs
The cost of converting a garage into a living space can vary depending on several factors, including the size of the garage, the purpose of the converted space, and the materials used. You’ll need to factor in the cost of insulation, heating, and ventilation systems, as well as any structural changes required.
Converting a Detached Garage into Living Space
Converting a detached garage into living space can be a great way to add extra living space to your home. However, you’ll need to consider the cost of connecting the new living space to your home’s utilities, as well as any additional permits or regulations required.
Converting Attached Garages into Rooms
Converting an attached garage into a room can be a more straightforward process than converting a detached garage. However, you’ll still need to consider building regulations and planning permission requirements, as well as the cost of insulation and heating systems.
How much are plans for a Garage Conversion Plans?
Planning Package
Drawing Plans Only-
Site measurement up
-
Planning approval drawings
-
Submitting the relavant application
-
Site Plan
-
Location
Planning & Technical Package
Drawings Plans & Building Regulations-
As Planning Package
-
Construction Details
-
Working Drawings
-
Building Regulations
-
Liase with other Consultants
Building Regulations
Building Regs Only-
Building Specification
-
Sectional Drawings
-
Detailed Drawings
-
Call outs
