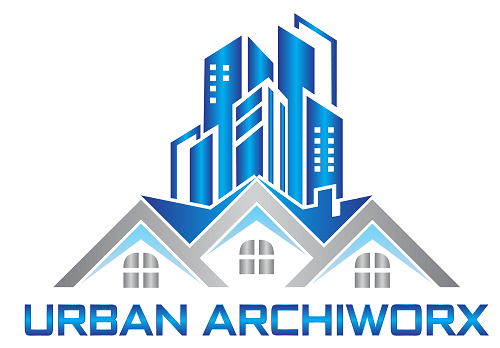Conversion Plans
We are Urban Archiworx Ltd, providing you with affordable and faster architectural plans for approval for planning permission & building control across the UK.
Are you looking to converting your exisiting property?
Welcome to Urban Archiworx – Your Premier Destination for Home Conversions
At Urban Archiworx, we specialize in transforming ordinary spaces into extraordinary living areas that enhance the functionality, comfort, and value of your home. With our expertise in garage conversions, loft conversions, and dormer loft conversions, we’re here to turn your renovation dreams into reality.
Garage Conversions: Unlocking Hidden Potential
Is your garage serving as little more than a storage space for clutter and unused belongings? It’s time to reclaim that valuable square footage and transform your garage into a functional and versatile living area. Our garage conversions offer a seamless solution to maximize space and add value to your home.
Whether you envision a cozy guest suite, a home office, a gym, or a playroom for the kids, our team of experts will work closely with you to design and execute a garage conversion that meets your unique needs and lifestyle. From initial concept to final completion, we handle every aspect of the conversion process with precision and care, ensuring superior craftsmanship and outstanding results.
Loft Conversions: Elevating Your Living Space
Unlock the full potential of your home with a bespoke loft conversion from Urban Archiworx. Whether you have an unused attic space or are looking to expand your living area vertically, our loft conversions offer the perfect solution to maximize space and create additional rooms within your existing property.
At Urban Archiworx, we specialize in designing and constructing bespoke dormer loft conversions that blend seamlessly with your home’s architecture while maximizing space and natural light. Whether you’re dreaming of a spacious master bedroom, a home office with a view, or a tranquil retreat, our team will bring your vision to life with expert craftsmanship and attention to detail.
Why Choose Urban Archiworx?
-
Expertise: With years of experience and a proven track record of delivering exceptional results, we are the trusted choice for garage conversions, loft conversions, and dormer loft conversions.
-
Quality Assurance: We are committed to delivering superior craftsmanship, attention to detail, and excellent customer service, ensuring your complete satisfaction every step of the way.
-
Custom Solutions: We understand that every home and homeowner is unique, which is why we offer custom solutions tailored to your specific needs, budget, and aesthetic preferences.
Unlock the full potential of your home with a bespoke conversion from Urban Archiworx. Contact us today to schedule a consultation and take the first step towards transforming your living space into the home of your dreams.

Conversion Plans Process
Consultation
Start by consulting with one of our team to discuss your project requirements, objectives, and any constraints or regulations that may apply. Then a site survey will be conducted
Design
A conceptional design will be drafted. Where one our architectural designers will design a detailed planning drawings, that will include site plans, sections & floor plans.
Submission
Prepare and submit your planning application, including the planning permission drawings, to the relevant local planning authority. Be sure to include any required forms, fees, and supporting documents as specified by the authority.
Build
If your planning application is approved, you will receive planning permission to proceed with your proposed development. You can then use the approved planning permission drawings to obtain building regulations approval and begin construction
