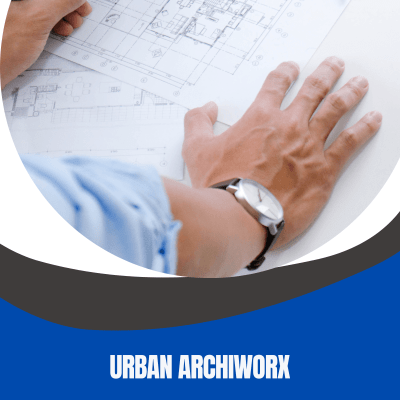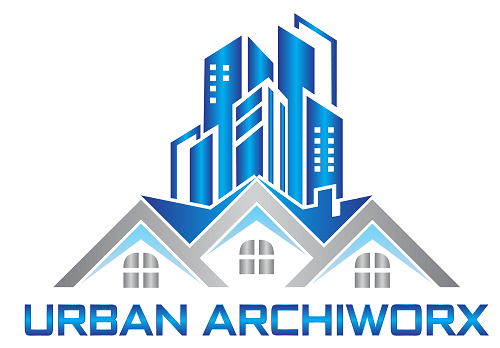We specialise in
Who are we?
Welcome to Urban Archiworx, your premier destination for innovative architectural design services. Founded in 2023 by Ben and Rich. Urban Archiworx are a UK based architecture and planning company. With over 15 years of experience. Our firm is dedicated to delivering excellence in every project we undertake.
Specializing in architectural drawings for house extension plans, Conversion plans, renovations and New Builds. Our team brings creativity, expertise, and attention to detail to every project. Whether you’re envisioning a modern addition or a traditional upgrade, we tailor our designs to your unique style and needs.
Beyond design, Urban Archiworx offers a comprehensive building estimating service, contract negotiation, and project management services. From concept to completion, we guide you through every step of the construction process, ensuring quality and efficiency every step of the way.
Urban Archiworx is your partner in achieving your architectural dreams, committed to excellence and passionate about innovation. Contact us today to bring your vision to life.


UK’s Top Architectural Services
Our Mission
Our mission at Urban Archiworx is to redefine the landscape of architectural design through innovation, collaboration, and excellence.
We are committed to creating spaces that inspire, uplift, and enhance the lives of our clients and the communities we serve. With a focus on creativity and attention to detail, we strive to exceed expectations in every project we undertake.
Driven by a passion for success and a dedication to our craft, we aim to deliver unparalleled quality and value to our clients. From residential renovations to commercial developments, we approach each project with integrity, professionalism, and a relentless pursuit of excellence.
At Urban Archiworx, our mission is clear: to transform visions into reality, one project at a time.
Our Architectural Services
Meet Our Team
Management

Rich
Rich, our esteemed Operations Director with an impressive 15 years of experience in the field. As a seasoned professional, Rich brings a wealth of expertise and knowledge to his role, ensuring that our operations run smoothly and efficiently. Driven by a passion for success, Rich is committed to delivering exceptional results for our clients. With his strong management skills and dedication to excellence, he plays a key role in overseeing our projects from inception to completion.
Book an appointment to discuss your architectural needs.
We would love to speak with you. If you have measurements etc please feel free to reach out using the below details
Hours
- Mon-Fri 9:00AM - 5:00PM
- Sat-Sun (Appointments only) 10:00AM - 2:00PM

FAQ
Architectural design services encompass a comprehensive range of expertise and tasks dedicated to shaping the built environment. At our firm, we approach architectural design as a collaborative process, working closely with clients to transform their vision into reality. Here’s an overview of what our architectural design service entails:
Initial Consultation: We begin by listening to your ideas, requirements, and aspirations for the project. Understanding your needs and goals is crucial for creating a design that reflects your vision and enhances your lifestyle.
Conceptualization: Our team of architects and designers translates your vision into conceptual designs. We explore different ideas, layouts, and architectural styles to develop a design concept that resonates with your preferences and meets functional requirements.
Schematic Design: Building upon the chosen concept, we develop schematic designs that outline the spatial layout, circulation patterns, and key architectural elements of the project. This stage allows for early visualization and refinement of the design direction.
Design Development: With your feedback, we further refine the design, incorporating details such as materials, finishes, and structural considerations. Our architects collaborate with engineers and consultants to ensure that the design meets technical requirements and regulatory standards.
Construction Documentation: Once the design is finalized, we produce detailed construction documents, including plans, elevations, sections, and specifications. These documents serve as a roadmap for builders, guiding the construction process and ensuring accuracy and quality.
Permitting and Approvals: We assist with obtaining necessary permits and approvals from local authorities, navigating regulatory requirements, and addressing any compliance issues to ensure a smooth and timely construction process.
Construction Administration: Throughout the construction phase, our team provides ongoing support and coordination, liaising with contractors, conducting site visits, and addressing any design-related queries or issues that may arise.
Project Management: We offer project management services to oversee the implementation of the design, ensuring that the project stays on schedule, within budget, and meets quality standards. Our goal is to deliver a successful project that exceeds your expectations.
At Urban Archiworx, our architectural design services are tailored to meet the unique needs of each client and project. Whether you’re planning a new home, renovation, or commercial development, we’re here to guide you through every step of the architectural design process, from concept to completion.
At Urban Archiworx, we specialize in a wide range of architectural projects, offering comprehensive planning services to bring your vision to life. Here’s a breakdown of the projects we cover:
Single Storey Extensions Planning: Whether you’re looking to expand your living space with a new kitchen, dining area, or family room, our team can design and plan single-storey extensions that seamlessly integrate with your existing home while maximizing functionality and aesthetics.
Two Storey Extensions Planning: If you need additional bedrooms, bathrooms, or living areas, our two-storey extension planning services are tailored to meet your needs. From concept to construction documents, we work closely with you to create a cohesive design that enhances your home’s layout and adds value to your property.
Loft Conversions Planning: Transforming your underutilized attic space into a cozy bedroom, home office, or recreational area is made easy with our loft conversion planning services. We’ll help you navigate the complexities of planning and design to create a stylish and functional living space that meets your requirements.
Outbuilding or Detached Garage Planning: Whether you’re planning a standalone studio, workshop, or garage, our outbuilding planning services ensure that your new structure complies with local regulations and enhances the overall aesthetics and functionality of your property.
Porch Extension Planning: Enhance the curb appeal and functionality of your home with a beautifully designed porch extension. Our planning services cover everything from conceptualization to permitting, ensuring that your porch extension complements your home’s architecture and provides a welcoming entrance.
Garage Conversions Planning: If you’re considering converting your garage into additional living space, our planning experts can guide you through the process. From assessing structural requirements to obtaining permits, we’ll help you transform your underutilized garage into a functional and stylish extension of your home.
Change of Use | Lawful Development Certificate (LDC) | HMO Conversion: Whether you’re seeking a change of use for a property, applying for a Lawful Development Certificate (LDC), or converting a property into a House in Multiple Occupation (HMO), our planning services cover a wide range of development scenarios. We’ll navigate the regulatory landscape on your behalf to ensure compliance and successful project outcomes.
At Urban Archiworx, we’re committed to delivering exceptional architectural planning services tailored to your specific needs and aspirations. From initial concept to final approval, we’re here to support you every step of the way.

