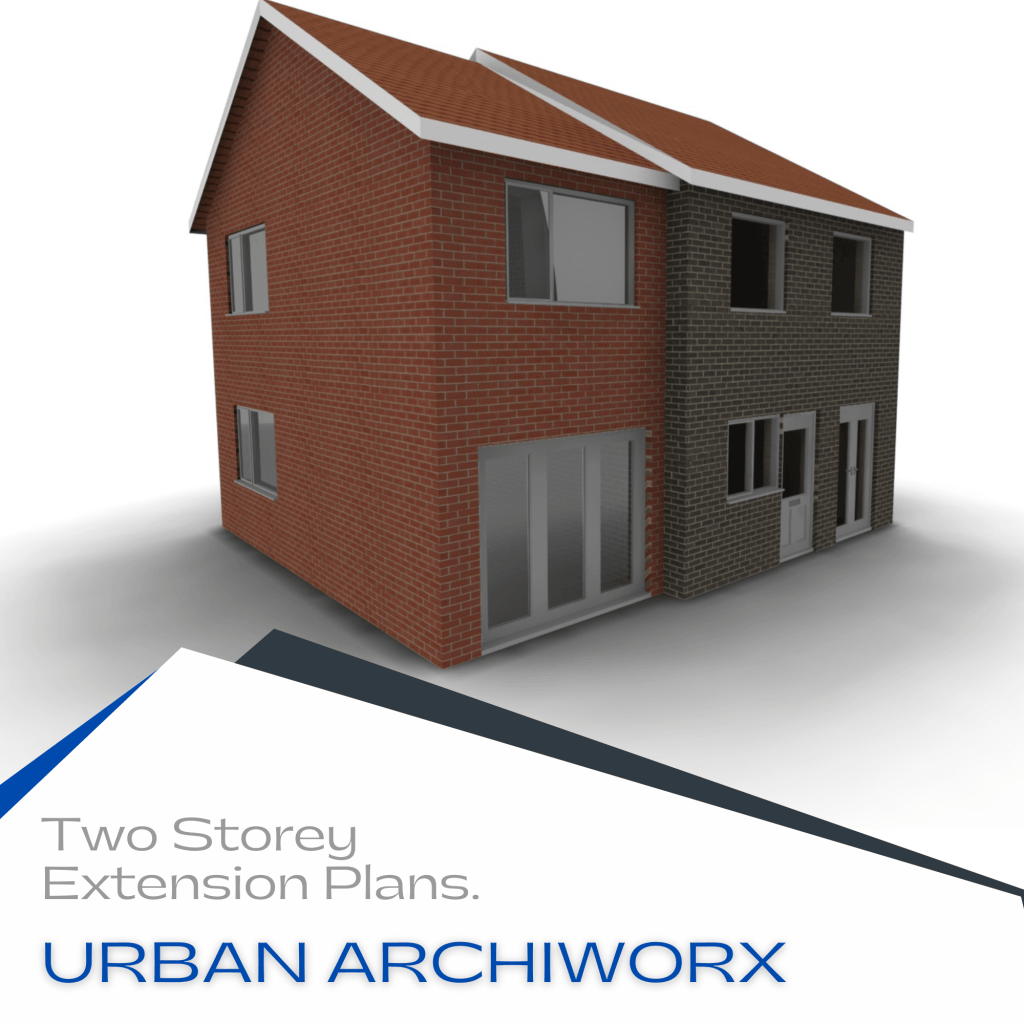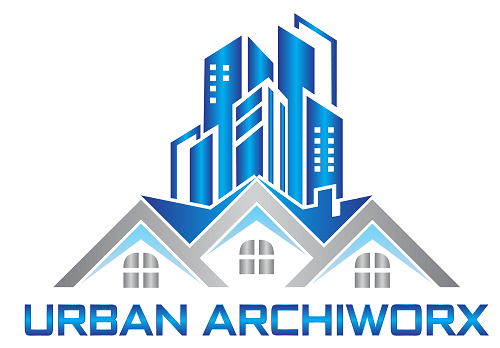Multi Storey Extension Plans Wigan
Explore our multi-storey extension plans Wigan for maximizing space and value in your home. From concept to completion, our designs elevate living spaces with style and functionality. Get started today!
You are here: Home | Architectural Services Wigan | Multi Storey Extension Plans Wigan
Designing Your Multi-Storey Extension in Wigan
Are you looking for an option to extend your house, and at the same time, you would like to add value to your existing home?
When our clients request this goal as part of the reason for getting an extension, we suggest a multi-storey extension plan. A multi-storey extension typically means adding another floor above the ground level or a second-level floor. It can also provide you with double or triple the space and change the entire house’s look.
Urban Archiworx Ltd offers a specialised yet professional multi-storey extension planning service in Wigan. Opting for a multi-storey extension will provide that extra space into your house, and for future investment, it will add value to your property and give you a more significant profit in return. A two-story extension is much more valuable as you can add more bedrooms, living rooms, offices, or any extra space you require.
Upon visiting your home, we can help and advise you on the best approach to getting a multi-storey extension plan. With decades of experience, we will provide you with advice and guidance from beginning the design and planning stage to getting permission and permits.
After the initial consultation, we will move on to the design stage of the multi-storey extension. The team at Urban Archiworx Ltd will walk you through the entire process. The first obstacle would be getting permission and then considering factors such as facilities, functional and lighting, etc, that impact the result of the multi-storey extension.
The next phase will be moving on to the practical part, such as planning an environmentally friendly extension that does not disturb the neighbour’s privacy or views. You can build the extension after getting permission and meeting the acquired regulations. Hence, Urban Archiworx Ltd is helping you make the beautiful dream home you always wanted.

Types of multi storey extension layouts
Our process
Consultation
Start by consulting with one of our team to discuss your project requirements, objectives, and any constraints or regulations that may apply. Then a site survey will be conducted
Design
A conceptional design will be drafted. Where one our architectural designers will design a detailed planning drawings, that will include site plans, sections & floor plans.
Submission
Prepare and submit your planning application, including the planning permission drawings, to the relevant local planning authority. Be sure to include any required forms, fees, and supporting documents as specified by the authority.
Build
If your planning application is approved, you will receive planning permission to proceed with your proposed development. You can then use the approved planning permission drawings to obtain building regulations approval and begin construction
Planning Permission for Multi Storey Extension
Next, you’ll need to obtain planning permission for your multi storey house extension. This you need to apply for planning permission from your local council. Having your architectural designer assist you in this process can ensure that your plans comply with local regulations.
Building Regulations for Multi Storey Extension
Once you have planning permission, you’ll need to obtain building regulations for your multi storey extension. This ensures that your extension meets the minimum standards for safety, health, and energy efficiency. Your architectural designer can help you with this process and ensure that your plans meet all building regulations.
How much are plans for a multi storey extension in Wigan?
Planning Package
Drawing Plans Only-
Site measurement up
-
Planning approval drawings
-
Submitting the relevant application
-
Site Plan 1:200 or 1:500
-
Location Plan 1:1250 or 1:2500 scale
Planning & Technical Package
Drawings Plans & Building Regulations-
As Planning Package
-
Construction Details
-
Working Drawings
-
Building Regulations
-
Liase with other Consultants
Building Regulations
Building Regs Only-
Building Specification
-
Sectional Drawings
-
Detailed Drawings
-
Call Outs
