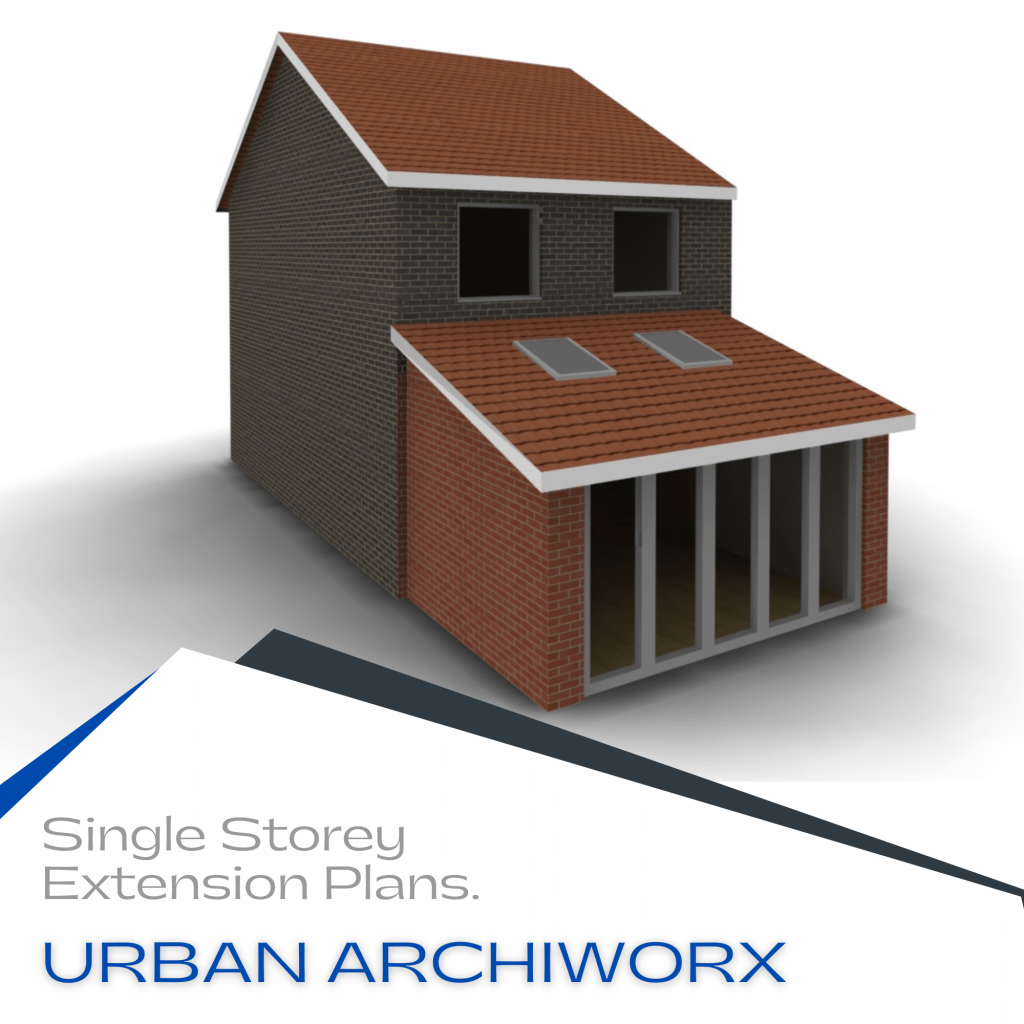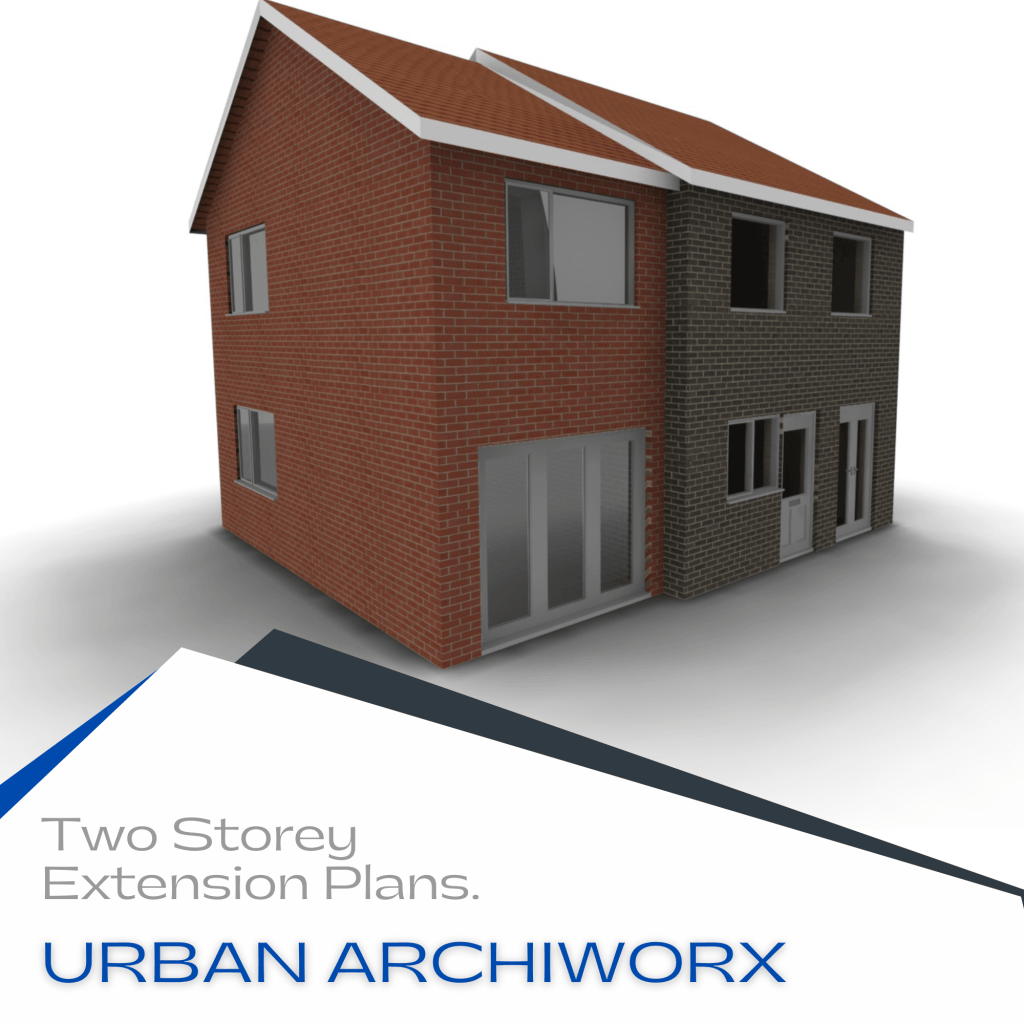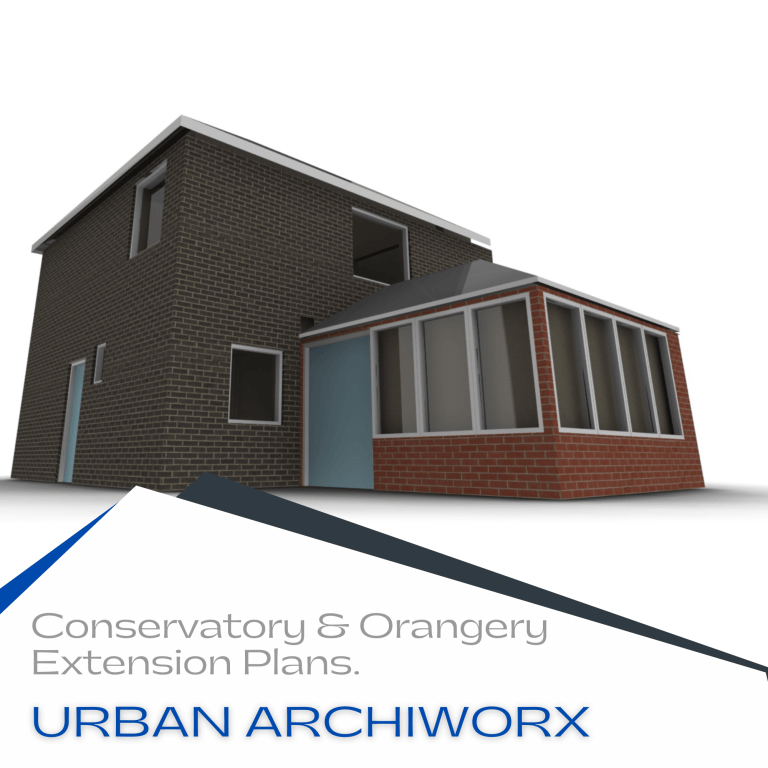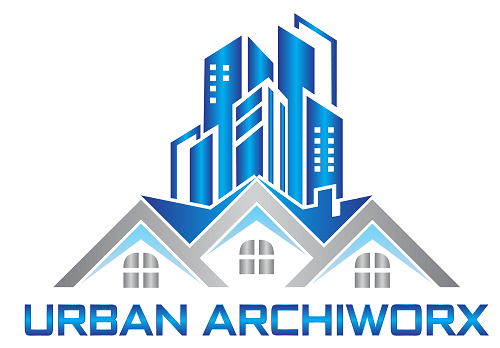House Extension Plans Oldham, Greater Manchester
Transforming your home into a space that perfectly suits your needs starts with professional house extension plans. Urban Archiworx offers tailored architectural solutions to bring your vision to life. Whether you’re looking to create a larger kitchen, add an extra bedroom, or design a modern open-plan living area, our expert plans are crafted to ensure seamless integration with your existing property.
You are here: Home | Architectural Services near me in Oldham | House Extension Plans Oldham
Are you Planning a House Extension
To your Home in Oldham?
Are you looking to expand your living space? Look no further! We are here to help you with all your house extension needs in Oldham.
At Urban Archiworx, we specialise in creating bespoke house extension plans in Oldham, designed to enhance your home and suit your lifestyle. Whether you’re looking to expand your living space, increase property value, or design a functional and modern environment, our expert team is here to turn your ideas into reality.
From open-plan kitchens to cosy family rooms, our designs focus on maximizing space and natural light while meeting all planning permission and building regulation requirements. For those seeking larger changes, double-storey extensions offer endless possibilities, including extra bedrooms, luxurious bathrooms, or a spacious home office. Our team ensures that every design blends seamlessly with your existing home while adding both value and practicality.
For a touch of elegance, a conservatory or orangery is an ideal way to bring the outdoors in. Whether you envision a bright and relaxing conservatory or a more substantial orangery for year-round use, our building plans are tailored to your needs. Using modern materials and innovative designs, we create spaces that are both beautiful and energy-efficient.
With years of experience in the Oldham area, we understand local planning regulations and building standards. From the initial consultation to planning permission and construction drawings, we provide end-to-end support to make the process smooth and hassle-free. Every project we undertake is customized to suit your needs, budget, and lifestyle, ensuring your extension is both functional and visually stunning.
If you’re ready to transform your home with professional house extension drawings in Oldham, Urban Archiworx is here to help. Whether you’re dreaming of a single-storey extension, a double-storey addition, or a stunning conservatory or orangery, our team is dedicated to turning your vision into reality.
Contact us today! to discuss your project and let us create the home you’ve always wanted.

Single Storey House Extension Plans | Oldham
Looking to expand your living space with a stunning single-storey house extension in Oldham? Our expertly designed plans include a spacious, modern kitchen for effortless cooking, a cosy family room for relaxation, and a versatile living area perfect for entertaining or unwinding. Need a dedicated workspace? We’ve got that covered too, with options for a functional study or office. Transform your home and create a space that suits your lifestyle. Contact us today to bring your vision to life!

2 or Double storey House extension Plans | Oldham
Transform your home with Urban Archiworx’s double-storey house extension plans in Oldham! Whether you need an extra bathroom, bedroom, home office, study, or nursery, our expert team is here to bring your vision to life.
With years of experience, we specialise in creating stylish and functional extensions that seamlessly integrate with your existing home. From luxurious bathrooms and guest-ready bedrooms to productive home offices and cosy nurseries, every detail is tailored to your needs.
Don’t settle for ordinary—let us help you create an extraordinary home. Contact Urban Archiworx today to start turning your dreams into reality!

Conservatory & Orangery Extension Plans Oldham
Embarking on a home improvement project like building a conservatory or orangery can be exciting but often brings questions around planning permission. At Urban Archiworx, we handle the complexities of planning permission, making the process smooth and stress-free. Our team provides expert guidance, ensuring your new addition complies with local regulations and complements the character of your property.
Why Choose Urban Archiworx for Your House Extension Plans?
- Tailored Designs: Every project is customized to suit your needs, lifestyle, and budget.
- Expert Team: With years of experience in the Oldham area, we’re familiar with local planning regulations and building standards.
- End-to-End Support: From initial consultation and concept design to planning permission and construction drawings, we’re with you every step of the way.
- Innovative Solutions: We use the latest design tools to create plans that maximize space, light, and functionality.
Our process
Consultation
Start by consulting with one of our Manchester Architecture team to discuss your project requirements, objectives, and any constraints or regulations that may apply. Then a site survey will be conducted
Design
A conceptional design will be drafted. Where one our Manchester architectural designers will design all detailed planning drawings, that will include site plans, sections & floor plans.
Submission
Prepare and submit your planning application, including the planning permission drawings, to Oldhams’s local planning authority. Making sure to include any required forms, fees, and supporting documents as specified by the authority.
Build
If your planning application in the Manchester area is approved, you will receive planning permission to proceed with your proposed development. You can then use the approved planning permission drawings to obtain building regulations approval and begin construction
