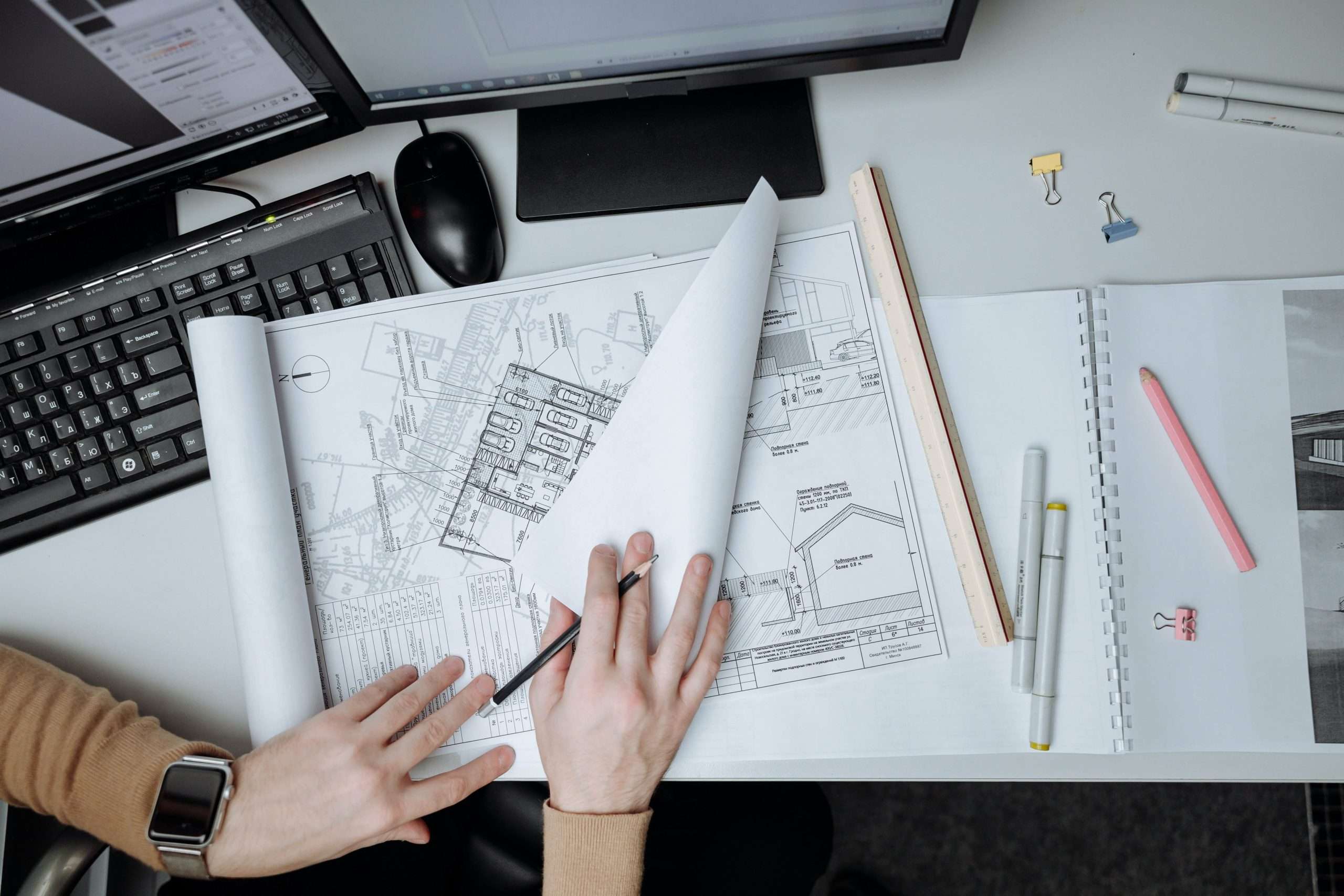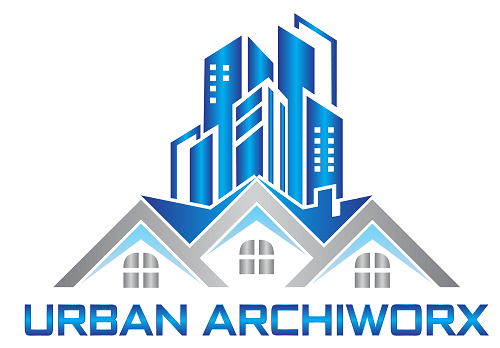Permitted Development in Bolton - Loft & Garage Conversions, Rear or Side Extensions
To discuss your project plans, please feel free to contact us for a free no obligation quotation.
Building Regulations:
As you are on this page we understand that you may be considering a loft conversion or extension in the Bolton area, and I want to assure you that we are here to help.
Our team specialises in providing detailed Household Planning and Permitted Development drawings for all types of projects and applications.
Whether you’re looking to create a new bedroom, office space, or additional living area, we can assist you every step of the way.
From initial design concepts to final construction plans, we are dedicated to ensuring your vision becomes a reality.
Feel free to reach out to us with any questions or to discuss your specific project needs.
Types of works that may be covered by permitted development rights in the Bolton Area:
- Extensions, including conservatories. (Class A)
- Rear dormers. (Class B)
- Other roof alterations. (Class C)
- Porches. (Class D)
- Detached buildings within the land around a house.
(Class E) - Decking areas. (Class E)
- Domestic heating storage containers. (Class E)
- Hardstandings and driveways. (Class F)
- Chimneys and other vents. (Class G)
- Satellite dishes and small antennae. (Class H)
- Solar roof panels.
Permitted Development and Building Regulations | Bolton
Most building work requires approval under the Building
Regulations although there are some exemptions for
minor works. Bolton’s Local Council’s Building Control team should be contacted to ensure that any alterations you
propose comply with the latest Building Regulations
standards. Complying with the Building Regulations is
a separate requirement from obtaining planning
permission or a Certificate of Lawful development and in many cases, works to your property will require both.
Before Starting Work
Please take time to contact an Architectural Service who may be able to indicate whether or not you require planning permission.

Certificate of Proposed Lawful Development:
If you consider that the works you propose are
permitted development and you require formal
confirmation from Bolton’s Local Planning Authority, you will need to
apply for a certificate of proposed lawful
development, which, if granted, certifies that any
proposed alterations are in accordance with the
regulations.
This certificate may be useful if you sell your property
as it proves that any alterations were legal at the time they were carried out.
Permitted Development Exceptions & Restrictions
There are instances where permitted development
Rights are more tightly restricted. In the Bolton area, these include (but are not limited to):
- Listed Buildings.
- Conservation Areas Conservation Areas are covered by ‘Article 4’ directions (see below).
- New residential developments when permitted
development rights have been removed. - Development relating to an unauthorised or
unlawful building. - Where restrictive conditions are placed on planning
consents.
Note: An Article 4 direction removes permitted
development rights in order to protect special features
of an area and usually relate to Conservation Areas. If
you live in a Conservation Area or you think your
property might be affected by an Article 4 direction it is always wise to contact Bolton Council’s Planning Authority before work is started.
Our Architectural Services for permitted development in and around Bolton
Our company provides you with a complimentary consultation without any obligation, during which we will discuss your specific needs and provide you with a well-defined plan regarding potential solutions.
Our architectural consultation services are designed to provide expert guidance and advice to clients seeking professional assistance with their architectural needs. Whether you’re a homeowner looking to renovate or build a new home, or a business owner planning to construct a commercial space, our team of experienced architectural professionals are here to help.
During the consultation phase, on of our architecture team will meet with you to discuss your specific requirements, budget, and timeline. We will carefully listen to your ideas and vision for the project, taking into consideration any existing structures or constraints. Our goal is to understand your needs thoroughly so that we can provide the most suitable architectural solutions.
Once the consultation is complete, our team will proceed with the architectural design phase. Using state-of-the-art software and industry best practices, we will create detailed plans and drawings that bring your vision to life. Our designs prioritize functionality, aesthetics, and sustainability while adhering to local building codes and regulations.
In addition to architectural consultation and design, we also offer assistance with obtaining a Certificate of Lawfullness and building regulations. Our team will handle all the necessary paperwork and ensure compliance with local laws to streamline the approval process.
For projects requiring technical expertise during construction, our architecture team can provide comprehensive technical support. This includes collaborating with contractors on-site, resolving design-related issues that may arise during construction, and ensuring that the final result matches the original vision.
At Urban Archiworx, we pride ourselves on delivering exceptional architectural services tailored to each client’s unique needs. With our expertise in consultation, design, planning, building regulations, and technical support in our Project Management, we are committed to helping you bring your architectural dreams into reality. Contact us today for a personalised consultation!
House extensions
Building contracts
Health & Safety
Project Management
BOOK A free consultation with OUR ARCHitectural DEsign team
We would love to speak with you. If you have any measurements / photos / sketches etc please feel free to reach out using the below details

