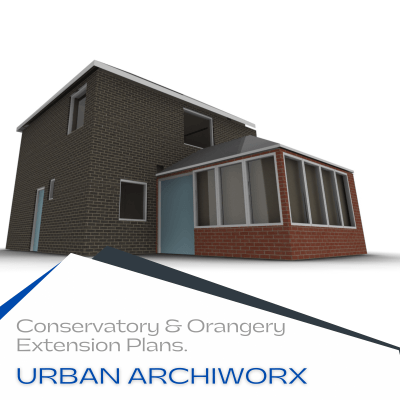Conservatory & Orangery extension Drawings and Plans in Bolton
You are here: Home | Areas we cover | Architectural Services in Northwest | Architectural services in Bolton | Conservatory & Orangery Extension Plans
Conservatory, Orangery, and Extension Plans in Bolton – Tailored Designs by Urban Archiworx
At Urban Archiworx, we bring your vision to life with tailored conservatory, orangery, and extension plans that add elegance, functionality, and value to your property in Bolton. Our experienced team of architectural designers collaborates with you every step of the way, ensuring each design is as unique as your vision and seamlessly integrates with your home’s architecture.
Why Choose Urban Archiworx for Your Home Extension?
Our expertise goes beyond traditional planning. We understand the local building regulations, environmental considerations, and aesthetic details that make each project truly exceptional. Whether you’re looking to create a bright, airy conservatory, a sophisticated orangery, or a spacious home extension, our team delivers solutions that combine modern innovation with timeless design.
Our Services
Conservatory Designs – Our custom conservatory plans create an inviting space filled with natural light, offering a beautiful connection between your indoor and outdoor areas. We design conservatories that are visually stunning and energy-efficient.
Orangery Plans – Orangery extensions are the perfect blend of traditional charm and contemporary comfort. We specialize in designing orangeries that enhance your property’s character while providing versatile, year-round living spaces.
Home Extensions – Expand your living space with our meticulously crafted extension plans. From initial concept to final design, our team ensures each extension adds both style and functionality to your home.
The Urban Archiworx Promise
When you choose Urban Archiworx, you’re not only investing in a design but in a partnership built on trust, creativity, and precision. We bring ideas to life through high-quality architectural planning and a dedication to exceeding client expectations. Our tailored designs ensure that each project reflects your lifestyle and maximizes your property’s potential.
Ready to Transform Your Space?
Let’s discuss how we can turn your dream into reality. Contact Urban Archiworx today to schedule a consultation, and take the first step towards a stunning new addition to your home.

Planning permission for Conservatory & Orangery Extension
Many conservatories and orangeries qualify as “permitted development,” potentially bypassing full planning permission. However, they must meet specific criteria, including height, size, and placement restrictions. Our experts review your project thoroughly, providing clarity on permissions needed right from the start.
Building Regulations for Conservatory & Orangery extension
When adding a conservatory or orangery, understanding building regulations is essential for safety, energy efficiency, and overall compliance. At Urban Archiworx, we navigate these regulations for you, ensuring your new space meets all structural, thermal, and safety standards.
Typically, conservatories and orangeries are exempt from full building regulations if they meet certain criteria, such as being separated from the main property by external-quality doors, covering less than 30 square meters, and including adequate ventilation. Our team evaluates each project, advising on any regulations that may apply and incorporating these requirements into the design for a seamless, compliant addition to your home.
How much are plans for a Conservatory & Orangery extension in Bolton?
Planning Package
Drawing Plans Only-
Site measurement up
-
Planning approval drawings
-
Submitting the relavant application
-
Site Plan
-
Location
Planning & Technical Package
Drawings Plans & Building Regulations-
As Planning Package
-
Construction Details
-
Working Drawings
-
Building Regulations
-
Liase with other Consultants
Building Regulations
Building Regs Only-
List Item #1
-
List Item #2
-
List Item #3
